|
info@eTarp.com • PO Box 35 • Curtis, MI 49820-0035 |
Temporary Building Enclosures
|
Specifications: Track Components: |
Contain it, cure it, protect it, enclose it: no one has more uses of high quality tarps and coverings than the contractor. No one can meet those specific needs better than THOR.
Scaffolding tarps and building enclosures made from reinforced, lightweight, clear DuraShield(TM) 6000 keep wind and rain out of work spaces while letting necessary light through. Or use PlastiShield(TM) unsupported sheeting as simple dust partitions or lay-down tarps when you must maintain a clean environment.
From roll stock goods to custom covers, select the THOR tarp that matches your application. Let the right tarp help you work safer, longer, cleaner . . . and save you money!
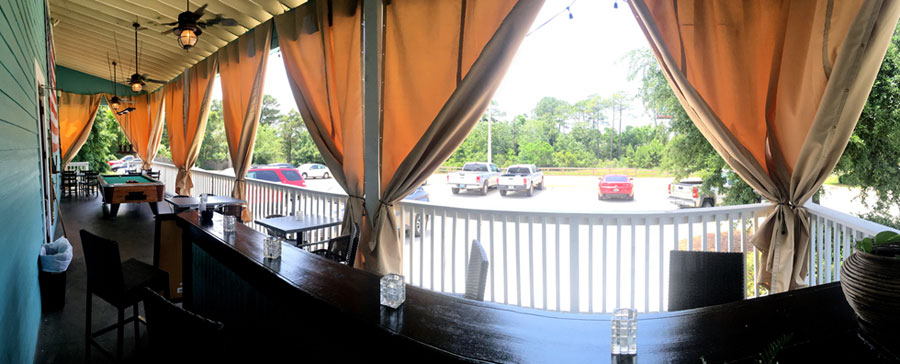
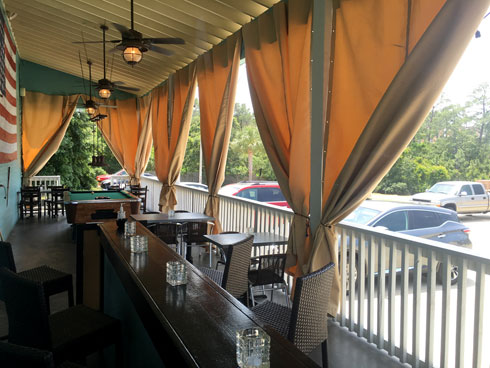
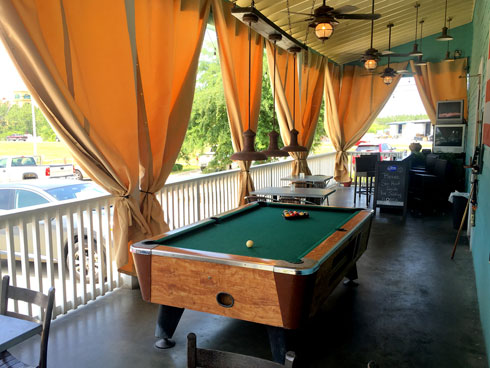

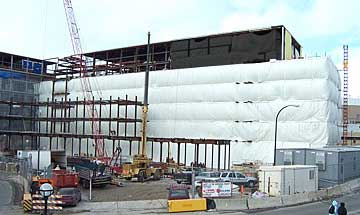
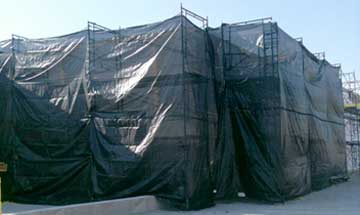
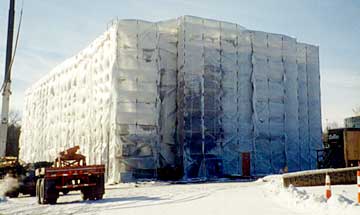
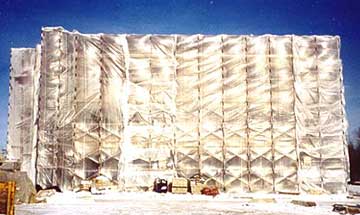
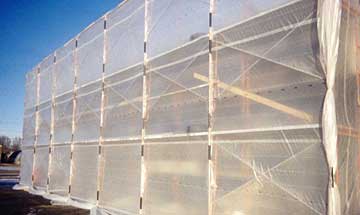
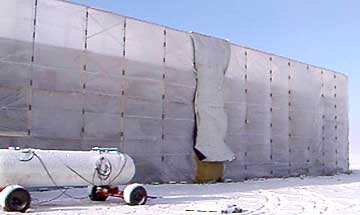
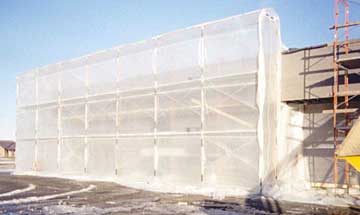
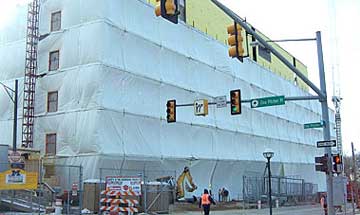
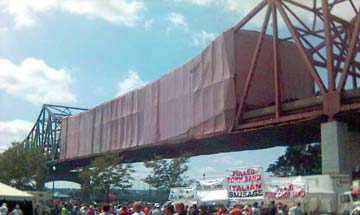
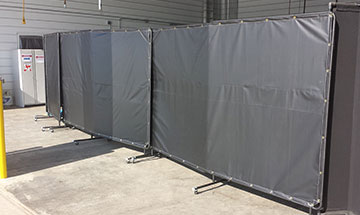
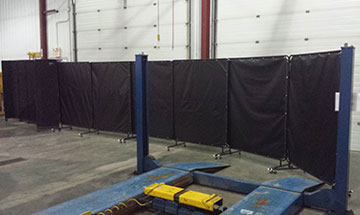
Waterproof Overlap Shingling of Modular Tarps
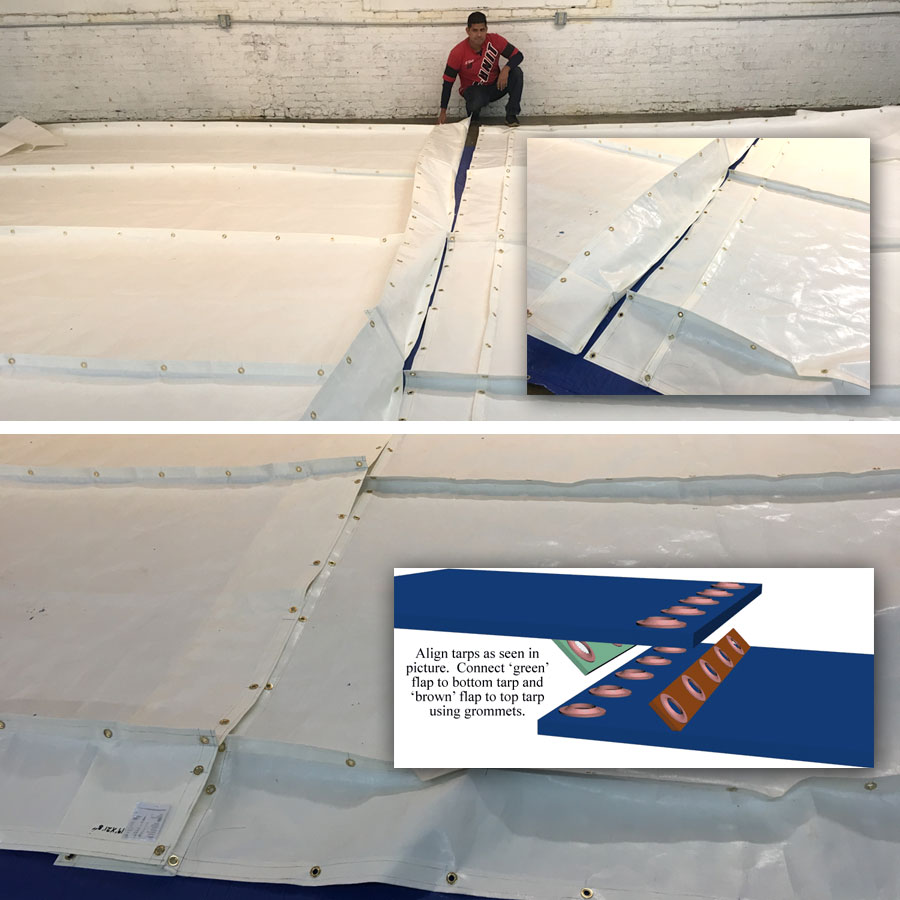

DuraShield 12000-FR Installation for Temporary Building Enclosures
Provide, install, maintain and intermittently remove and replace as required, a temporary THOR Tarp DuraShield 12,000 FR building enclosure system completely enclosing the perimeter of the Building from the Ground Floor to the Roof. This system is to be installed on the outside of the pour stop to allow for the composite concrete deck pours, fireproofing and topping activities. This system cannot be attached to the perimeter fall protection system. The Sole use of the Durashield 12,000 FR Custom Proprietary Enclosure Tarp is to be used. The tarps must be properly sized for each floor with vertical 2” wide full height lacing lug pleats and match spaced brass grommets/eyelets @ 12” centers throughout so they can be attached to vertical cables spaced every 6 to 8 feet. The strength of this system is in the horizontal and vertical stranded steel cables. The enclosure system includes, but is not limited to all tarps, cables, hardware, turnbuckles, supports and anchors. The Structural Steel Contractor will be welding nuts on the pour stops starting 1’-0" in from the ends of the beams, 1” up and 1” down on the pour stops, 4’-0” on center. This will allow the tarps to be attached to the horizontal cables running through the nuts, top and bottom of the pour stop, and allow the Curtain Wall Contractor and Exterior Framing Contractor to weld their clips to the pour stop without compromising the enclosure system. All other support required for the system will be by this General Trades General Conditions Contractor. The system must also incorporate all temporary doors, enclosures and all other temporary requirements as shown in Temporary Enclosure & Openings drawings. The entrances must be soundly constructed out of wood and have all associated hardware and heavy-duty closers. This contractor will be responsible for providing, maintaining, and removal of all temporary measures. When the tarps are taken down, they must be folded up and turned over to owner.
